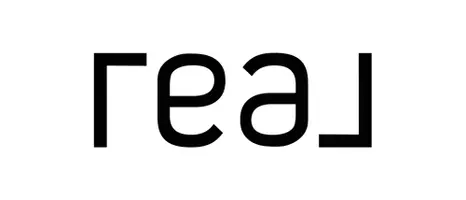For more information regarding the value of a property, please contact us for a free consultation.
Key Details
Sold Price $325,000
Property Type Single Family Home
Sub Type Single Family Residence
Listing Status Sold
Purchase Type For Sale
Square Footage 1,276 sqft
Price per Sqft $254
Subdivision Coffey
MLS Listing ID 22029434
Sold Date 04/30/25
Bedrooms 2
Full Baths 2
HOA Y/N No
Year Built 2021
Tax Year 2024
Lot Size 9,147 Sqft
Acres 0.21
Property Sub-Type Single Family Residence
Property Description
The sellers have meticulously attended to every detail in the construction of this home! Conveniently located just outside Nashville, the property offers a fenced backyard along with both front and back porches. Experience an open-concept design featuring vaulted ceilings, a cozy gas log fireplace, built-in bookcases, and custom cabinets filled with extras, complemented by a spacious pantry conveniently situated off the kitchen. The home showcases cork flooring, a master suite with a walk-in closet and walk-in shower, plus 36" wide doorways and hallways. Move in and embrace the charm of Brown County living in this low-maintenance residence, which includes a whole-house backup generator, gutter guards, and the convenience of single-level living.
Location
State IN
County Brown
Rooms
Main Level Bedrooms 2
Interior
Interior Features Built In Book Shelves, Vaulted Ceiling(s), Paddle Fan, Handicap Accessible Interior, Eat-in Kitchen, Pantry, Programmable Thermostat, Walk-in Closet(s)
Heating Forced Air, Natural Gas
Fireplaces Number 1
Fireplaces Type Gas Log, Great Room
Equipment Generator
Fireplace Y
Appliance Dishwasher, Dryer, Electric Water Heater, MicroHood, Electric Oven, Refrigerator, Washer
Exterior
Garage Spaces 1.0
Utilities Available Electricity Connected, Sewer Connected, Water Connected
Building
Story One
Foundation Crawl Space
Water Municipal/City
Architectural Style Bungalow
Structure Type Vinyl Siding
New Construction false
Schools
School District Brown County School Corporation
Read Less Info
Want to know what your home might be worth? Contact us for a FREE valuation!

Our team is ready to help you sell your home for the highest possible price ASAP

© 2025 Listings courtesy of MIBOR as distributed by MLS GRID. All Rights Reserved.



