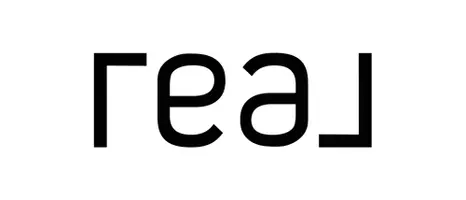For more information regarding the value of a property, please contact us for a free consultation.
Key Details
Sold Price $300,000
Property Type Single Family Home
Sub Type Single Family Residence
Listing Status Sold
Purchase Type For Sale
Square Footage 1,673 sqft
Price per Sqft $179
Subdivision Penrose
MLS Listing ID 22023146
Sold Date 04/30/25
Bedrooms 3
Full Baths 2
HOA Fees $70/ann
HOA Y/N Yes
Year Built 2025
Tax Year 2024
Lot Size 6,534 Sqft
Acres 0.15
Property Sub-Type Single Family Residence
Property Description
Purchase now for Move-in in May! The Lennar Alan ranch w/ 1673 sq ft, 3BR, 2 Full BA, 2 Car Garage. Featuring Lennar's Everything's Included with upgraded features throughout! Enjoythe Chef's kitchen with Upgraded Cabinets, Stainless Steel appliances, Gas Stove, Side by Side Refrigerator, Dishwasher, Pull-out trash can. Kitchen island with Quartz countertop and overhang with seating for four! Open to dining area and Great Room perfect for entertaining. Oversized Owner's suite, ensuite Bathroom w/ Shower with Glass Doors, Double Bowl Vanities, walk through the spacious closet to Laundry Room. Fully sodded yard ready to enjoy this summer! Future community Pool and Play Park. Visit Lennar at Penrose today! *Photos/Tour of model may show features not selected in home.
Location
State IN
County Hendricks
Rooms
Main Level Bedrooms 3
Interior
Interior Features Attic Access, Walk-in Closet(s), Screens Complete, Windows Vinyl, Wood Work Painted, Center Island, Pantry, Programmable Thermostat
Equipment Smoke Alarm
Fireplace N
Appliance Dishwasher, Electric Water Heater, Disposal, MicroHood, Gas Oven, Refrigerator
Exterior
Exterior Feature Smart Lock(s)
Garage Spaces 2.0
Building
Story One
Foundation Slab
Water Municipal/City
Architectural Style TraditonalAmerican
Structure Type Brick,Cement Siding
New Construction true
Schools
Elementary Schools North Elementary School
Middle Schools Danville Middle School
High Schools Danville Community High School
School District Danville Community School Corp
Others
HOA Fee Include Entrance Common,ParkPlayground
Ownership Mandatory Fee
Read Less Info
Want to know what your home might be worth? Contact us for a FREE valuation!

Our team is ready to help you sell your home for the highest possible price ASAP

© 2025 Listings courtesy of MIBOR as distributed by MLS GRID. All Rights Reserved.



