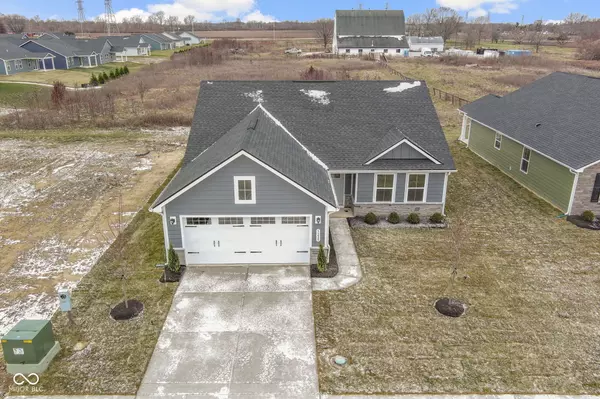For more information regarding the value of a property, please contact us for a free consultation.
Key Details
Sold Price $309,990
Property Type Single Family Home
Sub Type Single Family Residence
Listing Status Sold
Purchase Type For Sale
Square Footage 1,533 sqft
Price per Sqft $202
Subdivision Cottage Station
MLS Listing ID 22013221
Sold Date 04/15/25
Bedrooms 3
Full Baths 2
HOA Fees $47/ann
HOA Y/N Yes
Year Built 2024
Tax Year 2023
Lot Size 7,405 Sqft
Acres 0.17
Property Sub-Type Single Family Residence
Property Description
This home is 3BR/2BA and is 1553 sq ft. Enjoy the open concept living space, a separate study, 3 large bedrooms, large closets, 2 full baths. Home features upgraded LVP in main areas, Craftsman trim package with upgraded doors, wider door casings, tall baseboards, upgraded faucets and bathroom lighting; 36" interior doors; upgraded kitchen with quartz countertops and ALL SS kitchen appliances are included; large storage area in garage. Relax on your rear concrete patio. Plus, your new ranch home will have conveniences you won't get in an older home: 10-year structural warranty, energy saving appliances + WiFi Thermostat giving you peace of mind + saving money!
Location
State IN
County Marion
Rooms
Main Level Bedrooms 3
Interior
Interior Features Attic Access, Walk-in Closet(s), Screens Complete, Windows Vinyl, Wood Work Painted, Breakfast Bar, Bath Sinks Double Main, Entrance Foyer, Hi-Speed Internet Availbl, Center Island, Pantry, Programmable Thermostat
Equipment Smoke Alarm
Fireplace Y
Appliance Dishwasher, ENERGY STAR Qualified Appliances, Disposal, Gas Oven, Refrigerator, MicroHood, Tankless Water Heater
Exterior
Garage Spaces 2.0
Utilities Available Cable Available, Electricity Connected, Sewer Connected, Water Connected
View Y/N false
Building
Story One
Foundation Slab
Water Municipal/City
Architectural Style Craftsman
Structure Type Cultured Stone,Vinyl Siding
New Construction true
Schools
Elementary Schools South Creek Elementary
Middle Schools Franklin Central Junior High
High Schools Franklin Central High School
School District Franklin Township Com Sch Corp
Others
HOA Fee Include Association Builder Controls,Entrance Common,Insurance,Maintenance,Nature Area,Management,Snow Removal,See Remarks
Ownership Mandatory Fee
Read Less Info
Want to know what your home might be worth? Contact us for a FREE valuation!

Our team is ready to help you sell your home for the highest possible price ASAP

© 2025 Listings courtesy of MIBOR as distributed by MLS GRID. All Rights Reserved.
GET MORE INFORMATION




