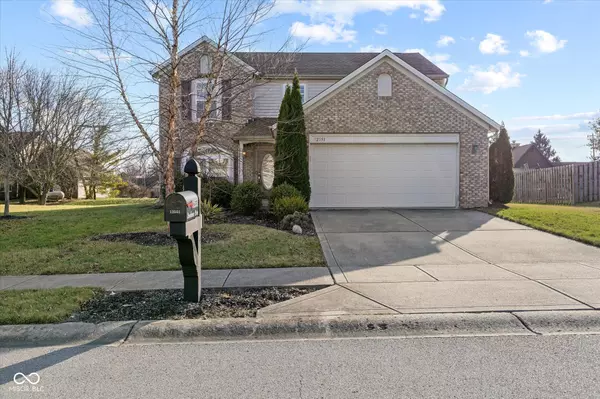For more information regarding the value of a property, please contact us for a free consultation.
Key Details
Sold Price $345,000
Property Type Single Family Home
Sub Type Single Family Residence
Listing Status Sold
Purchase Type For Sale
Square Footage 1,838 sqft
Price per Sqft $187
Subdivision Brookfield
MLS Listing ID 22016323
Sold Date 01/31/25
Bedrooms 4
Full Baths 2
Half Baths 1
HOA Fees $31/ann
HOA Y/N Yes
Year Built 2003
Tax Year 2024
Lot Size 10,454 Sqft
Acres 0.24
Property Sub-Type Single Family Residence
Property Description
Spacious 4-Bedroom Home with a Peaceful Backyard Retreat. Discover this beautifully designed 4-bedroom, 2.5-bathroom home offering the perfect blend of comfort and style. Nestled on a large lot with no neighbors behind, this property provides a of space to enjoy outdoor living. The backyard is a true highlight, featuring a sprawling lawn and a large concrete patio-perfect for entertaining, relaxing, or making memories. Inside, the updated kitchen boasts granite countertops, a center island, and a pantry, making meal preparation a joy. The kitchen seamlessly flows into the breakfast room and family room, creating a warm and inviting space for daily living. Upstairs, you'll find the convenience of a laundry room and three secondary bedrooms, along with the primary suite. The suite includes a massive walk-in closet and an ensuite bathroom, offering a private retreat at the end of the day. Don't miss this opportunity to own a home that combines modern updates with functional living spaces, all in a tranquil setting, yet close to all things Fishers has to offer!
Location
State IN
County Hamilton
Rooms
Kitchen Kitchen Updated
Interior
Interior Features Attic Access, Vaulted Ceiling(s), Walk-in Closet(s), Windows Thermal, Windows Vinyl, Wood Work Painted, Paddle Fan, Bath Sinks Double Main, Hi-Speed Internet Availbl, Network Ready, Center Island, Pantry
Heating Forced Air, Electric
Cooling Central Electric
Equipment Smoke Alarm
Fireplace Y
Appliance Dishwasher, Electric Water Heater, Disposal, MicroHood, Microwave, Electric Oven, Refrigerator, Water Softener Owned
Exterior
Garage Spaces 2.0
Utilities Available Cable Connected
Building
Story Two
Foundation Slab
Water Municipal/City
Architectural Style TraditonalAmerican
Structure Type Brick,Vinyl Siding
New Construction false
Schools
Elementary Schools Brooks School Elementary
Middle Schools Hamilton Se Int And Jr High Sch
High Schools Hamilton Southeastern Hs
School District Hamilton Southeastern Schools
Others
HOA Fee Include Association Home Owners,Insurance,Maintenance,ParkPlayground,Management,Snow Removal
Ownership Mandatory Fee
Read Less Info
Want to know what your home might be worth? Contact us for a FREE valuation!

Our team is ready to help you sell your home for the highest possible price ASAP

© 2025 Listings courtesy of MIBOR as distributed by MLS GRID. All Rights Reserved.
GET MORE INFORMATION




