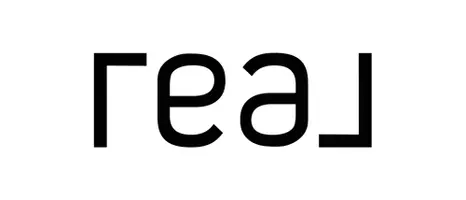For more information regarding the value of a property, please contact us for a free consultation.
Key Details
Sold Price $265,000
Property Type Single Family Home
Sub Type Single Family Residence
Listing Status Sold
Purchase Type For Sale
Square Footage 1,590 sqft
Price per Sqft $166
Subdivision Austin Trace
MLS Listing ID 21949150
Sold Date 11/30/23
Bedrooms 3
Full Baths 2
HOA Fees $15
HOA Y/N Yes
Year Built 2001
Tax Year 2022
Lot Size 7,405 Sqft
Acres 0.17
Property Sub-Type Single Family Residence
Property Description
Welcome to your dream home! This beautifully updated 3-bedroom, 2-bathroom ranch offers the perfect blend of modern comfort and timeless charm. From the hardwood floors that grace the living and office areas to the brand new plush carpet, fresh paint, and upgraded features, this home is a gem. Whether you're relaxing with a book by the fireplace or working from home, this versatile space offers endless possibilities for your family's lifestyle. The stainless steel appliances are ready for your culinary creations, making meal prep a breeze. Whether you're hosting a holiday dinner or a casual gathering with friends, this kitchen will be the heart of your home. Your family will love the privacy of the backyard, enclosed by a sturdy privacy fence. The patio is perfect for enjoying outdoor meals and hosting summer barbecues. Combine that with true French doors, and the backyard embodies the essence of outdoor living. With an upgraded HVAC system, larger intake, and insulated garage door, you'll enjoy the perfect temperature distribution throughout the home. Those newer double hung, noise-blocking windows are not only energy-efficient but also provide a serene living environment away from the hustle and bustle of the world. This home is more than just four walls; it's a lifestyle. Conveniently located, you're just moments away from shopping and a variety of restaurants. And to top it off, the home is professionally landscaped, enhancing its curb appeal. Don't miss this incredible opportunity to make this beautifully updated ranch your forever home.
Location
State IN
County Hancock
Rooms
Main Level Bedrooms 3
Interior
Interior Features Cathedral Ceiling(s), Vaulted Ceiling(s), Hardwood Floors, Eat-in Kitchen, Pantry, Screens Complete, Walk-in Closet(s), Windows Thermal, Windows Vinyl, Wood Work Painted
Heating Forced Air, Gas
Cooling Central Electric
Fireplaces Number 1
Fireplaces Type Gas Log, Gas Starter, Great Room
Equipment Smoke Alarm
Fireplace Y
Appliance Dishwasher, Disposal, Microwave, Electric Oven, Refrigerator, Water Softener Owned
Exterior
Garage Spaces 2.0
Utilities Available Cable Connected, Gas
Building
Story One
Foundation Slab
Water Municipal/City
Architectural Style Ranch
Structure Type Brick,Vinyl Siding
New Construction false
Schools
Elementary Schools Mccordsville Elementary School
Middle Schools Mt Vernon Middle School
High Schools Mt Vernon High School
School District Mt Vernon Community School Corp
Others
HOA Fee Include Maintenance,ParkPlayground
Ownership Mandatory Fee
Read Less Info
Want to know what your home might be worth? Contact us for a FREE valuation!

Our team is ready to help you sell your home for the highest possible price ASAP

© 2025 Listings courtesy of MIBOR as distributed by MLS GRID. All Rights Reserved.



