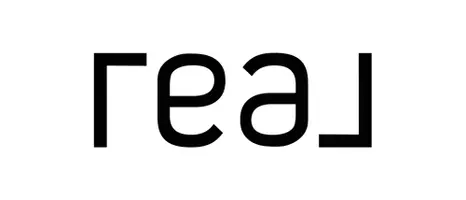For more information regarding the value of a property, please contact us for a free consultation.
Key Details
Sold Price $172,500
Property Type Single Family Home
Sub Type Single Family Residence
Listing Status Sold
Purchase Type For Sale
Square Footage 2,035 sqft
Price per Sqft $84
Subdivision Stansbury
MLS Listing ID 21665690
Sold Date 10/23/19
Bedrooms 3
Full Baths 2
Half Baths 1
HOA Y/N No
Year Built 2002
Tax Year 2019
Lot Size 7,727 Sqft
Acres 0.1774
Property Sub-Type Single Family Residence
Property Description
Many new updates, move-in ready and worry free for years to come! Features an eat-in kitchen, nice patio, 2-car attached garage, oasis-like backyard with privacy fence, incredible gazebo with a/c, fridge, and firepit, as well as a loft, fireplace, and large master suite with walk-in closet. Your home has 3 bedrooms, 2.5 bathrooms, and 2,035 sq ft of living space. Updates include; roof, gutters, and water heater all replaced in November of 2015. New A/C in July 2019. Kitchen appliances stay as well as gazebo furniture, firepit, mini fridge, and a/c unit! I almost forgot to mention the fantastic school system!! You must check this one out. It will not be available for very long! Seller is willing to provide carpet allowance.
Location
State IN
County Hancock
Interior
Interior Features Walk-in Closet(s), Screens Complete, Eat-in Kitchen
Heating Forced Air, Gas
Cooling Central Electric
Fireplaces Number 1
Fireplaces Type Family Room
Equipment Not Applicable
Fireplace Y
Appliance Electric Cooktop, Dishwasher, Microwave, Refrigerator, Electric Water Heater
Exterior
Exterior Feature Out Building With Utilities
Garage Spaces 2.0
Utilities Available Cable Available, Gas Nearby, Sewer Connected, Water Connected
Building
Story Two
Foundation Slab
Water Municipal/City
Structure Type Vinyl Siding
New Construction false
Schools
School District Mt Vernon Community School Corp
Others
Ownership No Assoc
Acceptable Financing Conventional, FHA
Listing Terms Conventional, FHA
Read Less Info
Want to know what your home might be worth? Contact us for a FREE valuation!

Our team is ready to help you sell your home for the highest possible price ASAP

© 2025 Listings courtesy of MIBOR as distributed by MLS GRID. All Rights Reserved.



