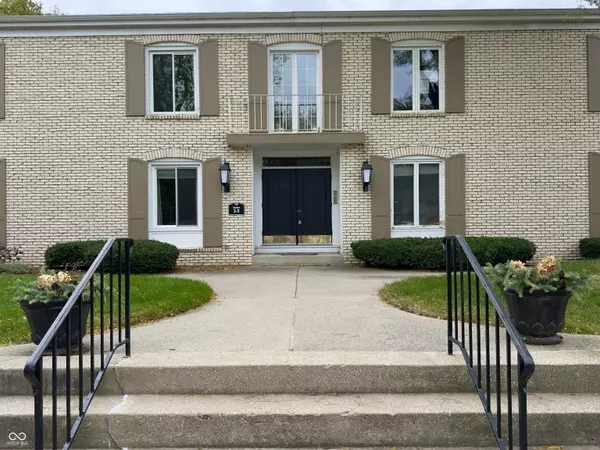
UPDATED:
Key Details
Property Type Condo
Sub Type Condominium
Listing Status Active
Purchase Type For Sale
Square Footage 1,510 sqft
Price per Sqft $119
Subdivision No Subdivision
MLS Listing ID 22065112
Bedrooms 2
Full Baths 2
HOA Fees $445/mo
HOA Y/N Yes
Year Built 1960
Tax Year 2024
Property Sub-Type Condominium
Property Description
Location
State IN
County Allen
Rooms
Basement Storage Space
Main Level Bedrooms 2
Interior
Interior Features Paddle Fan, Walk-In Closet(s)
Heating Electric, Heat Pump, Baseboard
Cooling Central Air
Fireplace N
Appliance Dishwasher, Water Heater, Washer, Refrigerator, Dryer
Exterior
Garage Spaces 2.0
Utilities Available Cable Available, Electricity Connected, Water Connected
View Y/N false
Building
Story One
Foundation Partial
Water Public
Architectural Style Other
Structure Type Wood Brick,Brick
New Construction false
Schools
Elementary Schools Indian Village Elementary School
Middle Schools Kekionga Middle School
High Schools South Side High School
School District Fort Wayne Community Schools
Others
HOA Fee Include Clubhouse,Maintenance Grounds,Maintenance Structure,Maintenance,Snow Removal
Ownership Mandatory Fee

GET MORE INFORMATION




