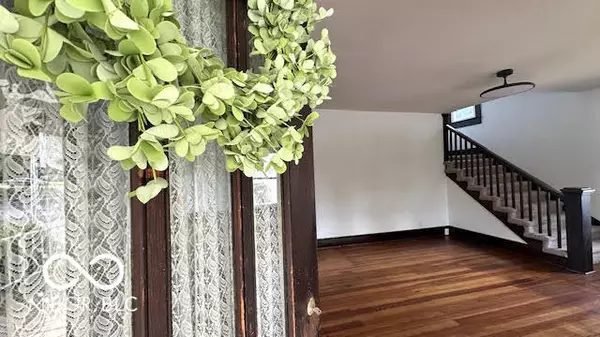
UPDATED:
Key Details
Property Type Single Family Home
Sub Type Single Family Residence
Listing Status Active
Purchase Type For Sale
Square Footage 2,344 sqft
Price per Sqft $108
Subdivision Edinburgh
MLS Listing ID 22054486
Bedrooms 3
Full Baths 2
HOA Y/N No
Year Built 1930
Tax Year 2024
Lot Size 8,712 Sqft
Acres 0.2
Property Sub-Type Single Family Residence
Property Description
Location
State IN
County Johnson
Rooms
Basement Partial
Main Level Bedrooms 1
Kitchen Kitchen Some Updates
Interior
Interior Features Attic Access, High Ceilings, Hardwood Floors, Pantry, Walk-In Closet(s), Wood Work Stained
Heating Forced Air
Cooling Central Air
Fireplaces Number 1
Fireplaces Type Living Room, Masonry
Fireplace Y
Appliance Dryer, MicroHood, Gas Oven, Refrigerator, Washer, Water Heater
Exterior
Exterior Feature Storage Shed
Garage Spaces 3.0
Building
Story One and One Half
Foundation Block, Crawl Space
Water Public
Architectural Style Traditional
Structure Type Vinyl Siding
New Construction false
Schools
Elementary Schools East Side Elementary School
Middle Schools Edinburgh Comm Middle School
High Schools Edinburgh Community High School
School District Edinburgh Community School Corp

GET MORE INFORMATION




