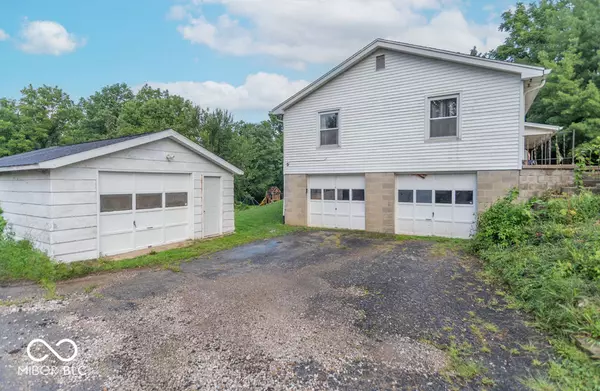
UPDATED:
Key Details
Property Type Single Family Home
Sub Type Single Family Residence
Listing Status Active
Purchase Type For Sale
Square Footage 3,120 sqft
Price per Sqft $88
Subdivision No Subdivision
MLS Listing ID 22051898
Bedrooms 4
Full Baths 3
HOA Y/N No
Year Built 1953
Tax Year 2024
Lot Size 1.550 Acres
Acres 1.55
Property Sub-Type Single Family Residence
Property Description
Location
State IN
County Monroe
Rooms
Basement Egress Window(s), Finished
Main Level Bedrooms 3
Interior
Interior Features Paddle Fan, Wood Work Painted
Heating Forced Air
Cooling Central Air
Fireplace Y
Appliance Dryer, Microwave, Electric Oven, Refrigerator, Washer
Exterior
Garage Spaces 2.0
View Y/N true
View Neighborhood, Trees/Woods
Building
Story One
Foundation Block
Water Public
Architectural Style Ranch
Structure Type Block,Vinyl Siding
New Construction false
Schools
Elementary Schools Edgewood Primary School
Middle Schools Edgewood Junior High School
High Schools Edgewood High School
School District Richland-Bean Blossom C S C

GET MORE INFORMATION




