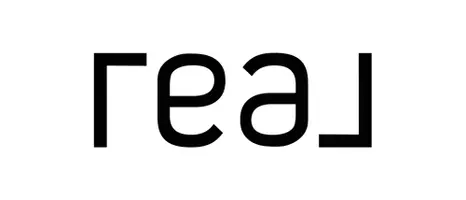UPDATED:
Key Details
Property Type Single Family Home
Sub Type Single Family Residence
Listing Status Active
Purchase Type For Sale
Square Footage 5,365 sqft
Price per Sqft $335
Subdivision Eden Glen
MLS Listing ID 22037927
Bedrooms 6
Full Baths 3
Half Baths 2
HOA Y/N No
Year Built 1974
Tax Year 2024
Lot Size 0.930 Acres
Acres 0.93
Property Sub-Type Single Family Residence
Property Description
Location
State IN
County Hamilton
Rooms
Basement Ceiling - 9+ feet, Daylight/Lookout Windows, Egress Window(s), Finished Ceiling, Finished Walls, Interior Entry, Partially Finished, Roughed In, Storage Space
Kitchen Kitchen Updated
Interior
Interior Features Built In Book Shelves, Vaulted Ceiling(s), Center Island, Entrance Foyer, Hardwood Floors, Hi-Speed Internet Availbl, Eat-in Kitchen, Programmable Thermostat, Surround Sound Wiring, Walk-in Closet(s), Window Metal, Windows Wood, Wood Work Painted
Heating Dual, Forced Air, Natural Gas
Cooling Dual, Zoned
Equipment Radon System, Smoke Alarm, Sump Pump w/Backup
Fireplace N
Appliance Dishwasher, Dryer, ENERGY STAR Qualified Water Heater, ENERGY STAR Qualified Appliances, Disposal, Gas Water Heater, Humidifier, Microwave, Double Oven, Gas Oven, Refrigerator, Tankless Water Heater, Warming Drawer, Washer, Water Purifier, Water Softener Owned, Wine Cooler
Exterior
Exterior Feature Lighting, Smart Light(s), Smart Lock(s), Sprinkler System
Garage Spaces 3.0
Utilities Available Cable Connected, Electricity Connected, Sewer Connected, Water Connected
Building
Story Two
Foundation Concrete Perimeter, Block
Water Municipal/City
Architectural Style Contemporary, Mid-Century Modern
Structure Type Stucco,Wood
New Construction false
Schools
Elementary Schools Woodbrook Elementary School
Middle Schools Clay Middle School
School District Carmel Clay Schools




