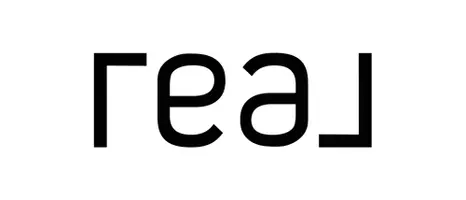OPEN HOUSE
Sun Jun 08, 11:00am - 1:00pm
UPDATED:
Key Details
Property Type Single Family Home
Sub Type Single Family Residence
Listing Status Active
Purchase Type For Sale
Square Footage 3,706 sqft
Price per Sqft $156
Subdivision Aberdeen
MLS Listing ID 22043014
Bedrooms 5
Full Baths 4
Half Baths 1
HOA Fees $935/ann
HOA Y/N Yes
Year Built 2023
Tax Year 2024
Lot Size 0.440 Acres
Acres 0.44
Property Sub-Type Single Family Residence
Property Description
Location
State IN
County Hamilton
Rooms
Main Level Bedrooms 1
Interior
Interior Features Breakfast Bar, Center Island, Tray Ceiling(s)
Heating Natural Gas
Fireplaces Number 1
Fireplaces Type Living Room
Fireplace Y
Appliance Dishwasher, Disposal, Microwave, Double Oven, Gas Oven, Range Hood, Refrigerator, Water Softener Owned
Exterior
Garage Spaces 3.0
View Y/N true
View Neighborhood
Building
Story Two
Foundation Slab
Water Municipal/City
Architectural Style Craftsman
Structure Type Brick
New Construction false
Schools
School District Westfield-Washington Schools
Others
HOA Fee Include Clubhouse,ParkPlayground,Management,Walking Trails
Ownership Mandatory Fee
Virtual Tour https://listings.indianaskypics.com/videos/01973b65-defc-7249-90e8-57611a75f495




