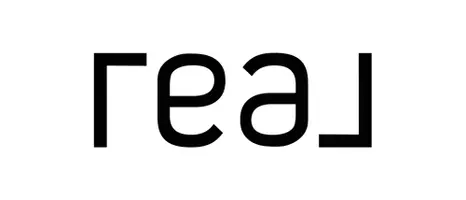UPDATED:
Key Details
Property Type Single Family Home
Sub Type Single Family Residence
Listing Status Active
Purchase Type For Sale
Square Footage 2,994 sqft
Price per Sqft $165
Subdivision Highland Springs
MLS Listing ID 22038983
Bedrooms 3
Full Baths 2
HOA Y/N No
Year Built 1984
Tax Year 2024
Lot Size 0.550 Acres
Acres 0.55
Property Sub-Type Single Family Residence
Property Description
Location
State IN
County Hamilton
Rooms
Basement Partially Finished
Main Level Bedrooms 3
Kitchen Kitchen Some Updates
Interior
Interior Features Eat-in Kitchen, Walk-in Closet(s)
Heating Heat Pump
Fireplaces Number 1
Fireplaces Type Family Room
Equipment Radon System, Sump Pump w/Backup
Fireplace Y
Appliance Dishwasher, MicroHood, Electric Oven, Refrigerator, Water Softener Owned
Exterior
Exterior Feature Playset, Storage Shed
Garage Spaces 2.0
Building
Story One
Foundation Concrete Perimeter
Water Private Well
Architectural Style Ranch
Structure Type Brick
New Construction false
Schools
School District Hamilton Southeastern Schools
Others
Virtual Tour https://property.ultimaterealestatemedia.com/order/3f6277a4-ecec-4c0c-0b16-08dd8e5e2b37?branding=false




