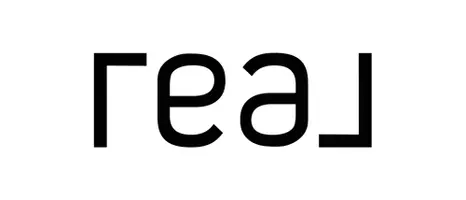OPEN HOUSE
Sun May 18, 1:00pm - 3:00pm
UPDATED:
Key Details
Property Type Single Family Home
Sub Type Single Family Residence
Listing Status Active
Purchase Type For Sale
Square Footage 4,208 sqft
Price per Sqft $99
Subdivision Centennial Village
MLS Listing ID 22038684
Bedrooms 3
Full Baths 2
HOA Fees $400/ann
HOA Y/N Yes
Year Built 2016
Tax Year 2024
Lot Size 0.400 Acres
Acres 0.4
Property Sub-Type Single Family Residence
Property Description
Location
State IN
County Hancock
Rooms
Basement Daylight/Lookout Windows, Egress Window(s), Full, Roughed In, Unfinished
Main Level Bedrooms 3
Kitchen Kitchen Updated
Interior
Interior Features Attic Access, Bath Sinks Double Main, Vaulted Ceiling(s), Entrance Foyer, Hardwood Floors, Hi-Speed Internet Availbl, Eat-in Kitchen, Network Ready, Pantry, Programmable Thermostat, Screens Complete, Walk-in Closet(s), Windows Vinyl, Wood Work Painted
Heating Forced Air, Natural Gas
Fireplaces Number 1
Fireplaces Type Gas Log
Fireplace Y
Appliance Dishwasher, Dryer, Disposal, Gas Water Heater, Microwave, Gas Oven, Refrigerator, Washer, Water Heater, Water Softener Owned
Exterior
Exterior Feature Outdoor Fire Pit, Other
Garage Spaces 3.0
Utilities Available Electricity Connected, Sewer Connected, Water Connected
View Y/N false
Building
Story One
Foundation Concrete Perimeter, Poured Concrete
Water Municipal/City
Architectural Style Ranch
Structure Type Brick
New Construction false
Schools
Elementary Schools Brandywine Elementary School
Middle Schools New Palestine Jr High School
High Schools New Palestine High School
School District Southern Hancock Co Com Sch Corp
Others
Ownership Mandatory Fee




