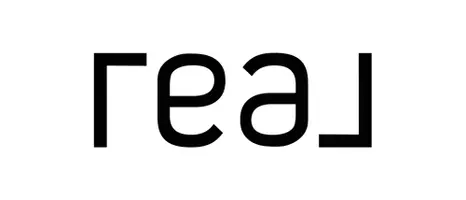UPDATED:
Key Details
Property Type Single Family Home
Sub Type Single Family Residence
Listing Status Active
Purchase Type For Sale
Square Footage 1,608 sqft
Price per Sqft $164
Subdivision Greendale
MLS Listing ID 22038350
Bedrooms 3
Full Baths 2
HOA Fees $150/ann
HOA Y/N Yes
Year Built 2025
Tax Year 2024
Lot Size 9,583 Sqft
Acres 0.22
Property Sub-Type Single Family Residence
Property Description
Location
State IN
County Jackson
Rooms
Main Level Bedrooms 3
Interior
Interior Features Attic Access, Center Island, Entrance Foyer, Hi-Speed Internet Availbl, Eat-in Kitchen, Pantry, Programmable Thermostat, Screens Complete, Walk-in Closet(s), Windows Vinyl, Wood Work Painted
Heating Electric, Forced Air, Heat Pump
Fireplace Y
Appliance Dishwasher, Electric Water Heater, Disposal, Laundry Connection in Unit, MicroHood, Electric Oven
Exterior
Garage Spaces 2.0
Building
Story One
Foundation Slab
Water Municipal/City
Architectural Style TraditonalAmerican
Structure Type Vinyl With Brick
New Construction true
Schools
Elementary Schools Margaret R Brown Elementary School
Middle Schools Seymour Middle School
High Schools Seymour Senior High School
School District Seymour Community Schools
Others
Ownership Mandatory Fee




